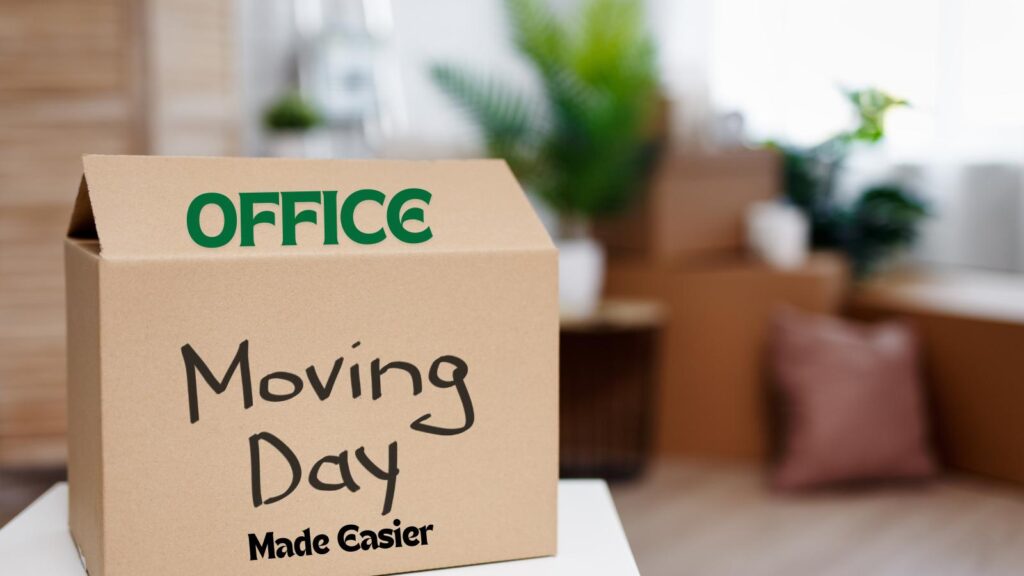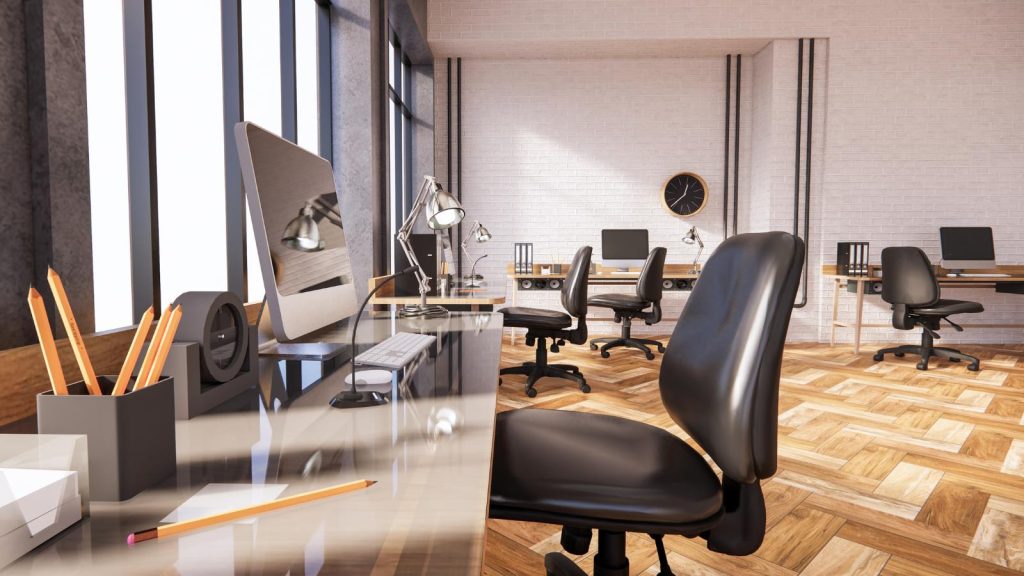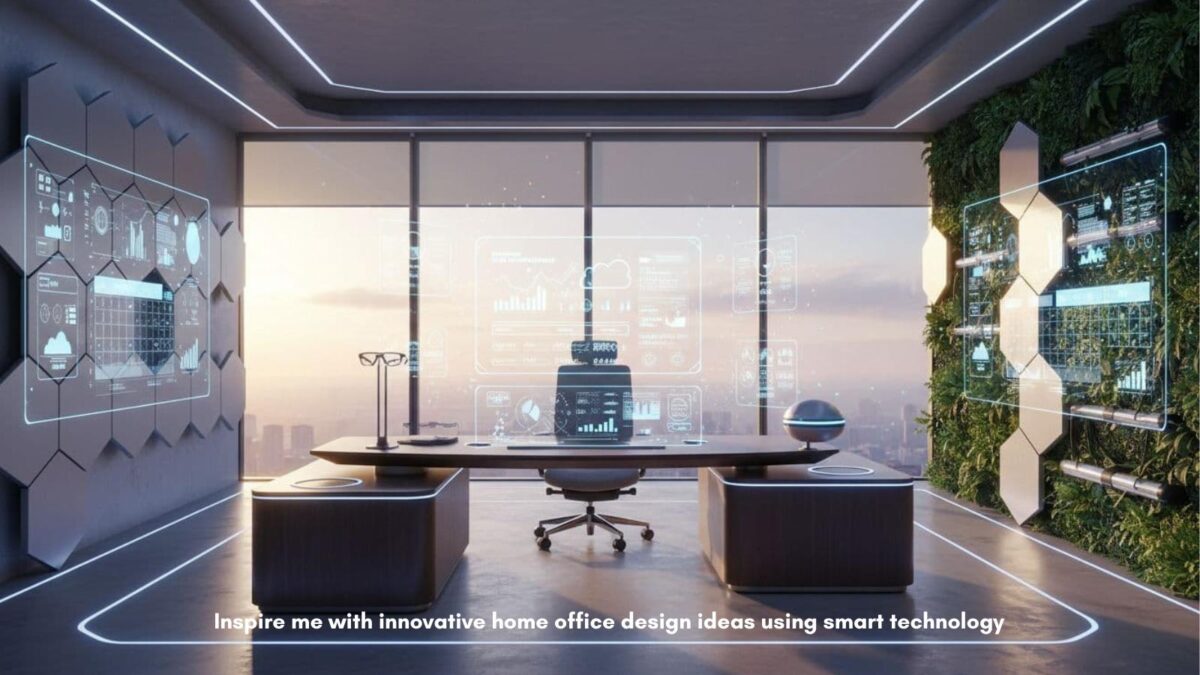Whether you work from home or out of the house, your office space can have an impact on your small business. Here are some of the most common office design mistakes to avoid when designing your office space at home or work.
Table of Contents
Building From Scratch
If you’re building an office from scratch, don’t forget to take into account things like having enough sockets, booking things like your for water hookups in plenty of time, and your floorplan.
If you’re designing an existing office space, there are still mistakes to avoid.
Lighting Problems In Office Design
How your office design space is going to be lit is one of the first things that you need to consider. Lighting is a top concern when you’re planning your office.
Badly lit workspaces can be a headache for everyone. Lights that are too harsh can cause migraines, while lighting that is too dim can lead to eye strain.
You want to get in as much natural light as you can when designing your office. As well as mixing in some other lighting types to make the most of your layout.

Bad Layouts For Designing Your Office Space
Open floorplans can encourage collaboration and feel like part of a team. However, if the floorplan is too open, or is poorly designed, distractions become a big problem.
These distractions are a huge drain on productivity, whether you work from home or not.
To make the most of your design, consider your team’s needs before you create the open-plan office that you have in mind. This way, you can balance communal spaces for your whole team and distraction-free zones for individuals.
Designing Your Office When There is Not Enough Room for Office Space
If you are forced to work too closely with other people, your co-workers can quickly turn into a big source of distraction. An invasion of personal space can also lead to flared tempers, poor attitudes, and a big drop in productivity.
By making sure that your employees have enough room to stretch out and work without someone else breathing down their neck, you can create a close team that will work at peak performance.
Make sure you have plenty of room to fit in new hires too as you grow your small biz.
Otherwise, it may be time to look for a new office location.
Inadequate Break Areas
A card table, some cheap chairs, and a coffee pot might technically be a break area. However, a space like this isn’t going to do very for your employees and their morale.
The best layout for a break area doesn’t need to be lavish or too over the top. You could purchase a wash your dishes office sign for the break area.
However, break areas need to be a space where people are able to properly refuel, relax, and gather their thoughts before they go back to the rest of their workday.
Make sure you have comfortable furniture, appropriate appliances, and some recreation activities. For example, having a space for exercise or a place to nap can increase productivity for you or your staff.
Neglecting The Reception Area When Designing Your Office
Don’t forget the essential elements for decorating the front of your office when planning your office design. Whether you have clients, vendors, potential new hires, or other important visitors coming, you want a reception area that is comfortable and welcoming.
A great reception area will make a good first impression. It can also go a long way towards helping to build relationships later on down the road too, as people will like coming to your office.
Think about how your guests will feel as they wait in line to meet with you or one of the staff members. Will it make their day more pleasant if there are pictures hanging on walls that show off what makes this company special?

Or maybe some interesting quotes give them something inspirational while also making sure not too much time has passed since last seeing someone!
FAQs: Smart Office Design: Final Questions Before You Commit
How do I know my office layout actually supports how my team works?
Start with how work gets done, not where desks fit.
Ask yourself:
•Who needs quiet focus most of the day?
•Who needs to talk often or work in pairs?
•Which tasks need privacy?
•Where do people naturally gather now?
Then match zones to work styles:
•Quiet zones for focused work
•Small meeting areas for quick chats
•Flexible tables for teamwork or short projects
•Private spots for calls and HR or finance work
Test the layout using a simple floor plan or a free space-planning tool. Please share it with your team, ask what feels awkward or missing, then adjust before you buy furniture.
What are the most “designing Office Space” mistakes small business owners regret later?
Common regrets show up in the same areas when designing office space:
•Not planning for growth, then running out of desk space
•Poor lighting that causes eye strain and low energy
•No clear meeting spaces, so every call is a distraction
•Cheap chairs that lead to back pain and time off
•Power outlets in the wrong spots, with cables everywhere
•Ignoring storage, leaving piles of paper and gear in corners
Use this list as a checklist at the end of your planning. If any line makes you think, “That might be us,” fix it on paper now. It is much harder once everything is installed.
How much should I invest in furniture compared to other office elements?
Think in terms of impact on daily work:
•Spend more on: chairs, desks, lighting
•Spend smart on: storage, meeting tables, simple décor
•Spend less on: fancy extras you do not need yet
A good rule of thumb:
•Around half of your office setup budget can go to chairs and desks
•The rest covers lighting, storage, tech, and small design touches
People sit in those chairs and at those desks for hours. Comfort, posture, and health depend on them, so they pay off over time.
What should I double-check before I say the office design is “done”?
Before you call designing your office finished, walk the space and test it as if it were a workday. Confirm:
•Every desk has power, light, and a comfortable chair
•WiFi and outlets reach all work zones
•Walkways are clear and feel safe
•Meeting areas have what people need (screen, cables, whiteboard)
•Storage has room to grow for files, supplies, and gear
•There is at least one quiet area and one collaboration area
Ask your team for feedback after a week or two. Fix the top few issues fast. A short feedback loop at the end can save you from long-term daily annoyances.
Your Turn on Designing Your Office Space
Have you recently designed your office space at home or away?
Do you have quotes hanging in your office? My quote hanging is “Effort=Results” – Roger Penske.
I’d love to know if you changed any of the above to your office design or to a man cave office space. Please drop a comment so we can discuss it below.




